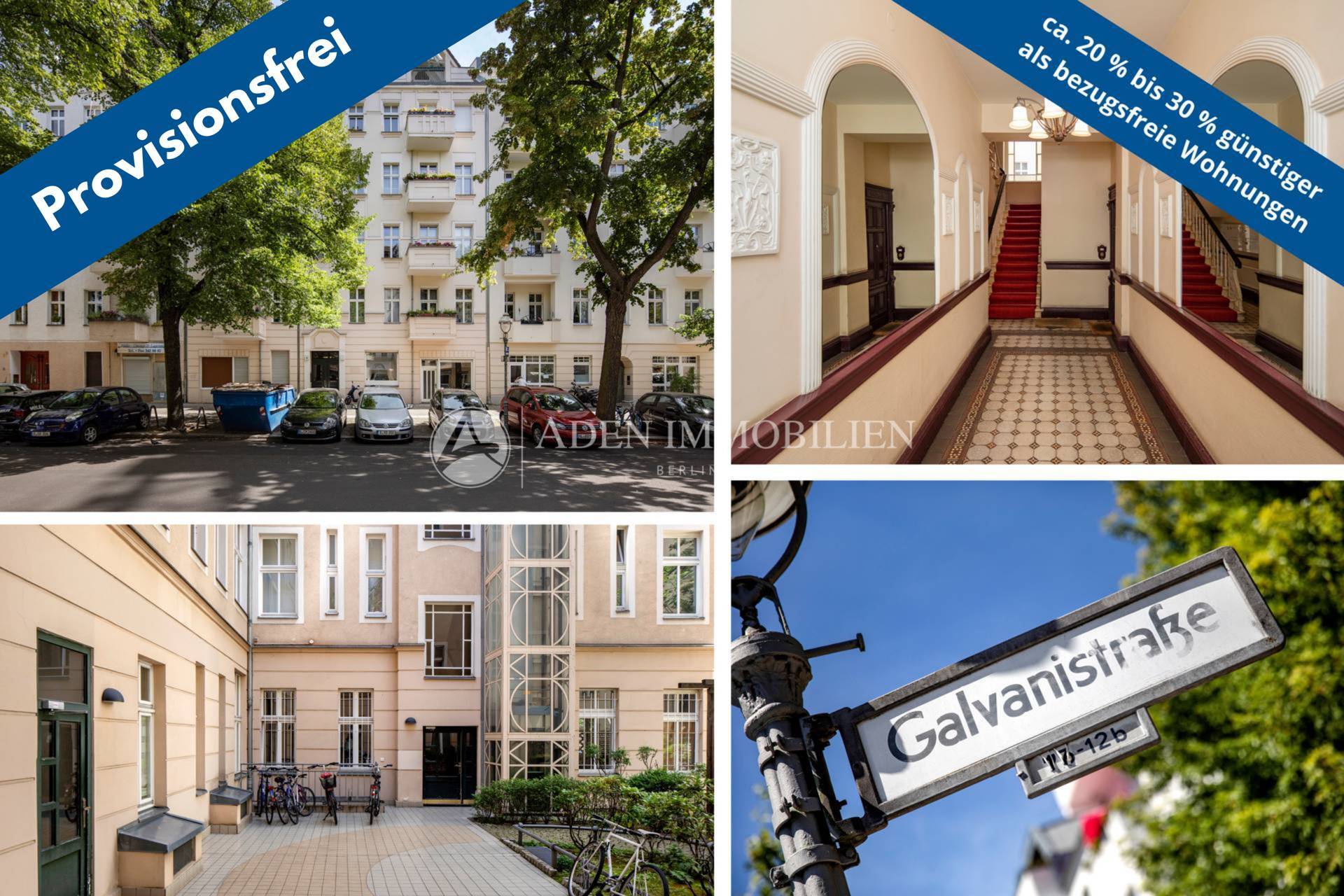As a capital investment! Rented commercial unit in the Charlottenburg district.
Features
Object number
BO-GA-03-K02
Usage type
Commercial Properties
Object type
Office
Object category
Bürofläche
Situation in the house
Front building
Condition
Neat
Number of rooms
3
Living area
85 m²
Total area
85 m²
Year built
1904
Property description
Description
The lovely five-floor building consists of a front building, a right wing and a transverse building. The house has 22 residential units, as well as 2 commercial units located on the ground floor, which are accessed via 2 stairwells. There is an elevator in the front building. Most of the property was modernized in the mid-90s and has a full basement.Equipment
The commercial unit offered here is located on the first floor of the front building with direct access to Galvanistraße. It is currently a house and property company. The sales room has a large shop window with entrance door and faces north/west. At the back there is a spacious room, toilet, kitchen area and a storage room. Simple rental equipment.The unit has been rented since 2005. The current NKM is € 847.60 per month.
Costs
Monthly service charges
144,00 €
Monthly heating costs
57,00 €
Price
299.900,00 €
Buyer commission
7,14% inkl. MwSt
Building & energy pass
Type
Energy consumption certificate
Final consumption of energy
105 kWh/(m²a)
Fuel type
Long-distance Heating
Primary energy source
Long-distance Heating
Heating Type
Long-distance Heating
Energy efficiency class
D
Valid till
15.08.2029
Year of construction (energy certificate)
1904
Location
Galvanistraße is a leafy, quiet residential street in the middle of Charlottenburg. The Spree promenade in the immediate vicinity of the house invites you to stroll around. Shops for daily needs are in Dovestrasse (400m) and in the nearby "FricheParadies". The public transport connections are well guaranteed by various bus lines and the underground station "Ernst-Reuter-Platz" (U2).
















 English
English
 Français
Français  Deutsch
Deutsch